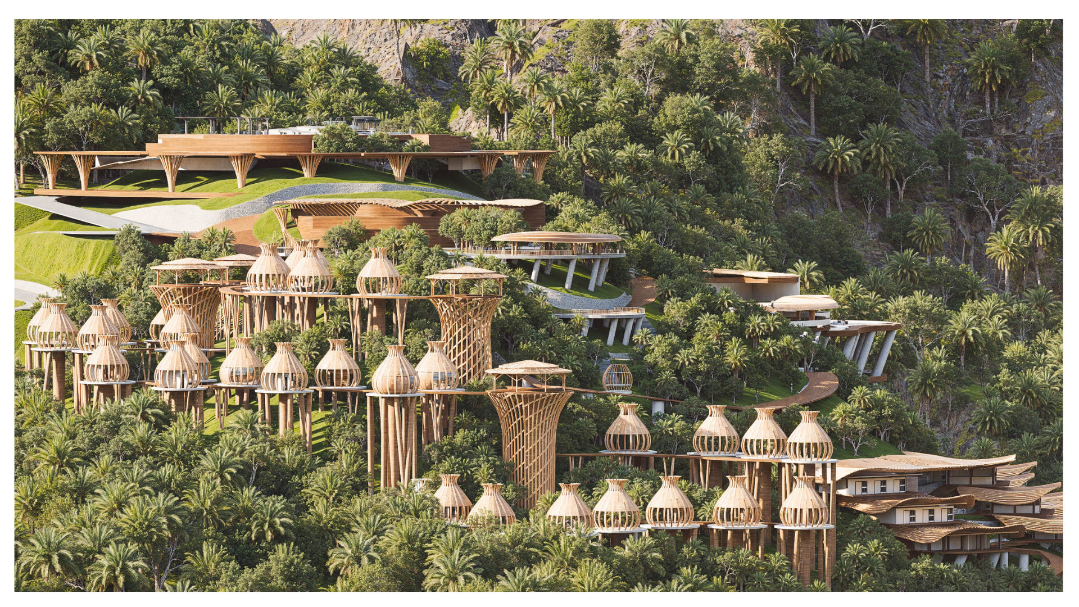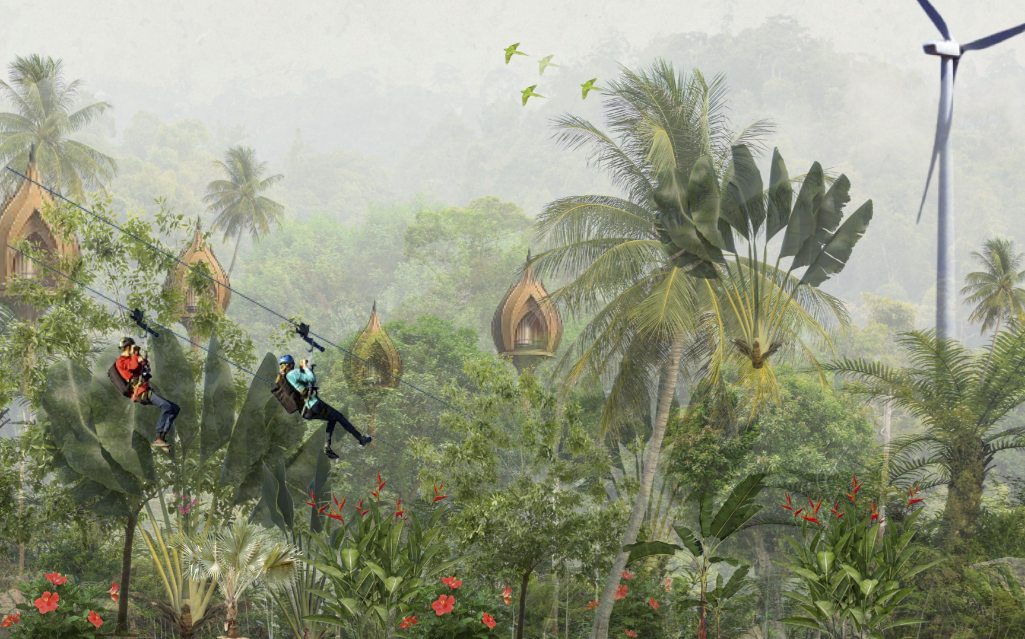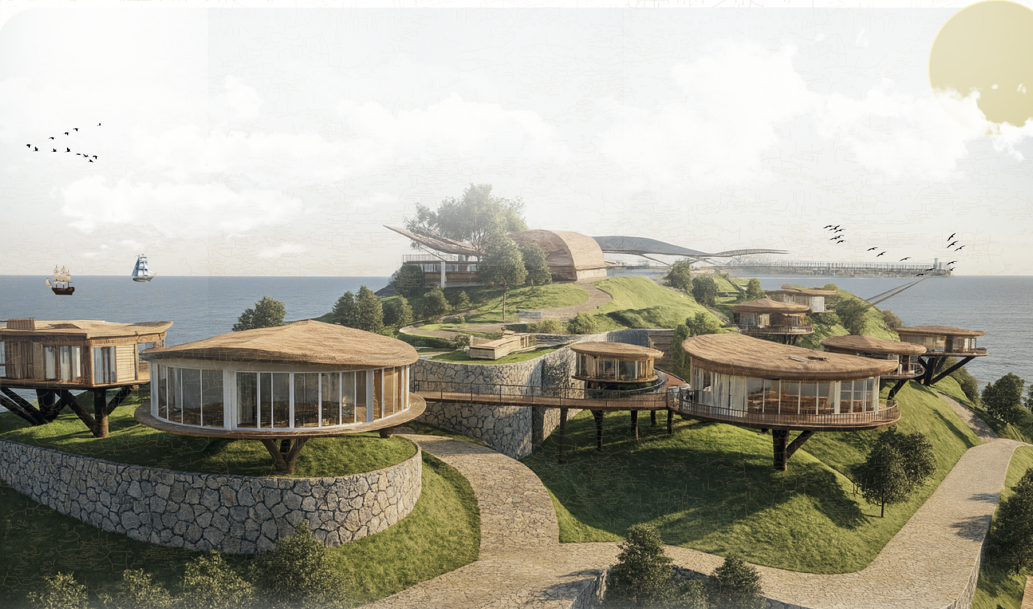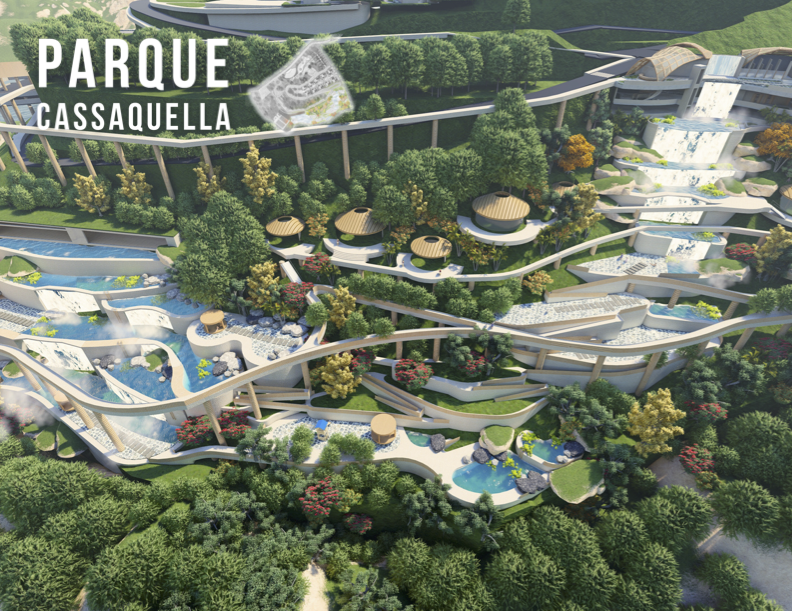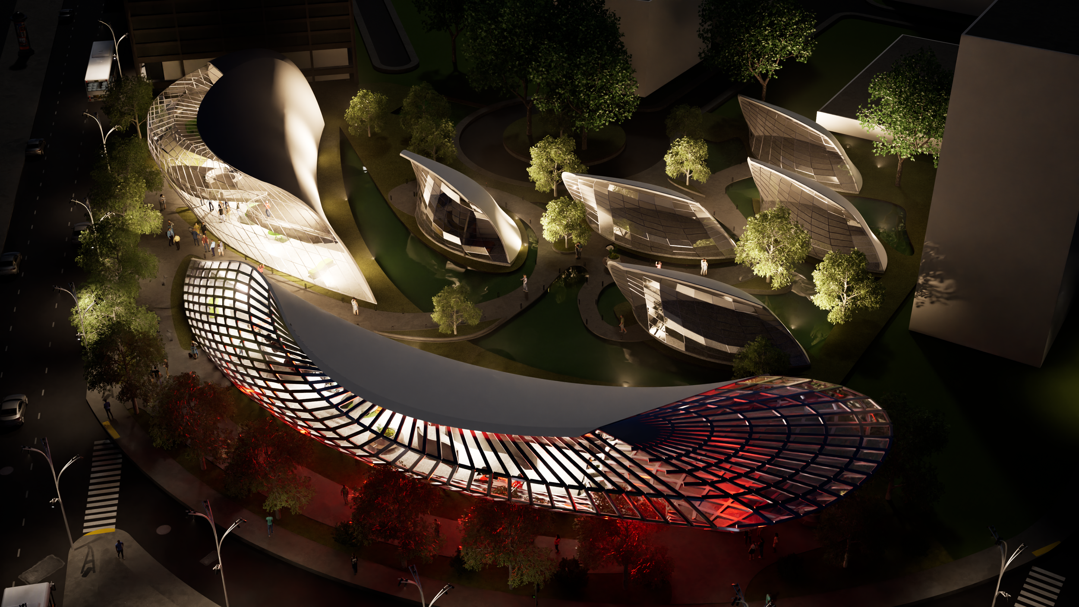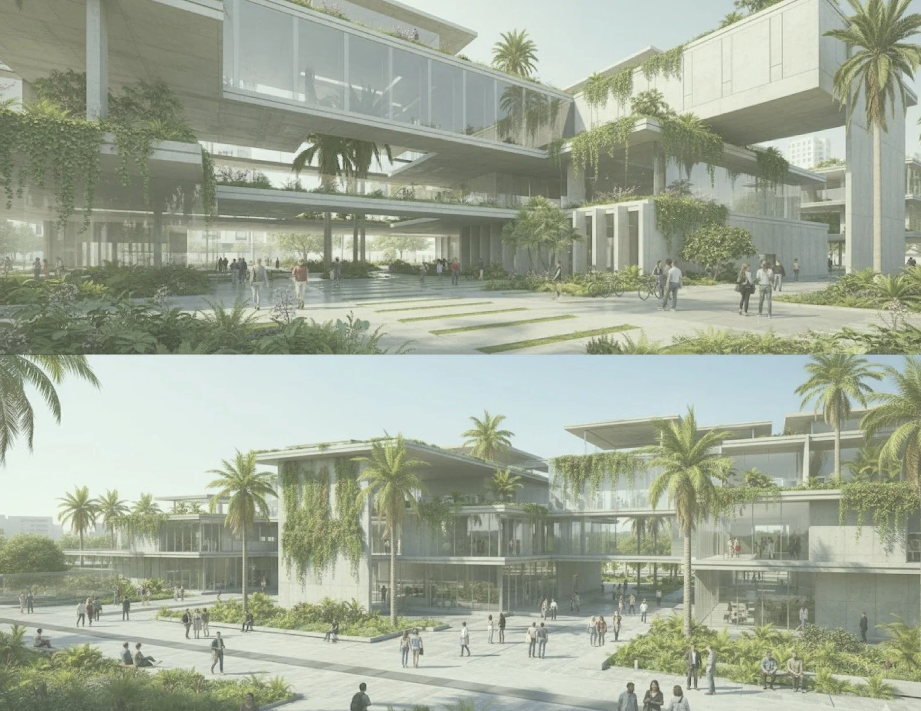TEACHING ARCHITECTURE DESIGN STUDIO
TEACHING METHODOLOGY
I teach design studios at Universidad Iberoamericana in Santo Domingo. My pedagogy centers on a simple premise: students design better when they start from a grounded, regulated place. I integrate movement practices and nervous system work not as wellness but as essential design methodology. When students are regulated, they see more clearly, make better decisions, sleep better and work more efficiently. Quality over quantity.
The work begins with research. Students conduct community interviews, document vernacular construction methods, analyze site conditions—topography, hydrology, solar orientation. In Design IX (advanced studio), students working on masterplanning in Samaná's mountainous coastal region spend weeks studying the Dominican bohío, and others countries vernacular design in mountains as sophisticated climate technology. They're learning from centuries of accumulated environmental knowledge globally.
In Design IX, students studying masterplanning in Samaná spend weeks analyzing the routes of animals like whales and cows [I explain more below] before proposing buildings. Design VII students interview residents and families about healthcare gaps before designing urban wellness centers. Design III students map urban duality—residential tranquility meeting industrial energy—before transforming abandoned sites.
Weekly critiques bring practicing architects from professional firms—Pulso Arquitectura, GVA, Hageco, Luxia Lab, DLA— engineers, sustainability consultants, wellness experts, developers. Students see architecture as collaboration, not isolation. Advanced students mentor intermediate students—intergenerational exchange that strengthens both groups.
One thing I didn't plan: the advanced students started visiting the intermediate studio to support their younger classmates. This intergenerational exchange transformed both groups. The advanced students shared experience. The intermediate students learned openly and gave them real feedback they can use while advancing their careers. A natural disposition to give and receive knowledge.
The work asks a question I keep returning to: when we travel to Mexico, Japan, Paris, we instantly recognize their architectural identity. What is ours? How do we create a Dominican architectural language that honors vernacular wisdom while serving contemporary needs? Not copying the bohío, but evolving its intelligence.
By midterm, students present work that responds to real problems—climate adaptation, community needs, ecological preservation—not theoretical exercises. They're learning to ask: How does this serve the people who'll actually use it? How do we honor vernacular wisdom while addressing contemporary challenges?
3 ARCHITECTURE DESIGN STUDIO PROJECTS:
DESIGN STUDIO IX
MASTERPLANNING
Four [4] mixed-use masterplanning projects in El Limón, Samaná—a mountainous site between river and ocean. Students working on groups of [5] face a real problem: in the Dominican Republic, there aren't many flat areas left for building. Mountains are being destroyed to create flat land, eliminating natural productivity to the point where we now import fruits that used to grow on every corner.
Their proposals respond to this. By learning how to build with them and most importantly how to work on teams [micro-macro | individual-collective].
The work starts with research. Students study the Dominican bohío—not as nostalgia but as climate technology that's been solving these exact problems for centuries. They interview residents about how tourism has changed their communities. They map water systems, topography, solar patterns. They sit in vernacular buildings to understand passive cooling, natural ventilation, elevated foundations.
Only after they understand what's already there do they design.
Their masterplans integrate whale migration patterns into viewpoint placement. Mobility routes follow the paths cows naturally trace to reach water—the most efficient routes the land itself reveals. Bioenergy systems inspired by natural cycles. Architecture that complements the mountain instead of fighting it.
ARCHITECTURE + TEACHING DESIGN STUDIO:
DESIGN STUDIO III:
AN URBAN DUALITY.
Students transform an abandoned building at the Anacaona-Luperón intersection in Los Cacicazgos, developing three distinct programs: museum, modular housing, and media library. The site presents urban duality—residential tranquility of Anacaona Avenue with access to Mirador Park meeting the industrial energy of Luperón Avenue. Students learn how strategic sites can respond to different community needs, creating architecture that bridges these contrasting urban conditions..
ARCHITECTURE + TEACHING DESIGN STUDIO:
DESIGN STUDIO VII:
WELLNESS CENTERS + LAB SANTO DOMINGO
Students design urban wellness centers addressing healthcare gaps in underserved Santo Domingo communities. Not hospitals—community health infrastructure integrating biophilic and neuroscience design principles, natural ventilation, healing gardens. Projects connect to Lab Santo Domingo 2025, a multi-institutional collaboration (UNIBE, NYIT, FIU) creating walkable, flood-resilient networks from waterfront to city center. Architecture as public health.

